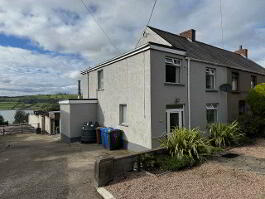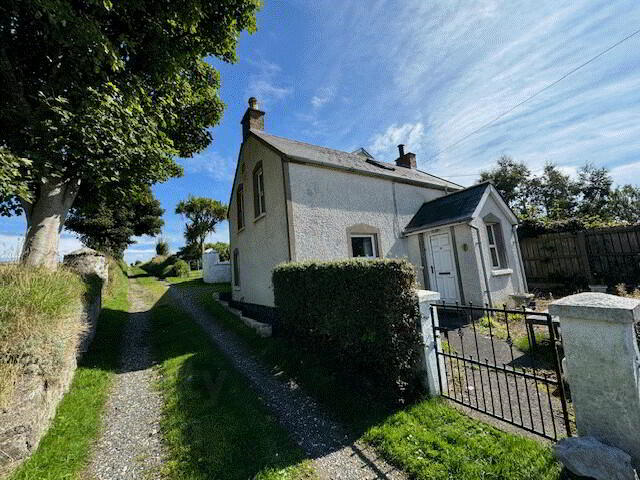1 Langdale Lane, Islandmagee, BT40 3TB
Key Information
Property Features
Property Description
We are delighted to offer for sale this extended 4 bedroom DETACHED COTTAGE located on the picturesque Islandmagee peninsula and only 5 minutes drive from the seaside town of Whitehead. Internally the property offers excellent living accommodation comprising 4 bedrooms, 2 reception rooms, kitchen/ dining area, bathroom and modern shower room. Further complemented by oil fired central heating, full uPVC double glazing, a large integral garage/ workshop and enclosed gardens to the side and rear, this unique property is expected to create considerable interest amongst potential purchasers, and hence, early viewing is highly recommended.
THE ACCOMMODATION COMPRISES:
GROUND FLOOR
ENTRANCE PORCH: 5’2” x 5’2”. UPVC entrance door. Glazed wooden door to:
LOUNGE: 16’0” x 12’1”. Feature cast iron multi-burning stove set on tiled hearth. TV aerial socket. Stairwell off. Under-stair storage. Two radiators.
KITCHEN/ DINING: 16’0” x 12’0”. Fitted kitchen with range of high and low level cupboards. Single drainer bowl and ½ stainless steel sink unit and mixer tap. Breakfast bar. Cooker space. Fridge freezer space. Faux beamed ceiling. Partial wall tiling. Feature cast iron multi-burning stove set on tiled hearth. Solid wooden floor. Radiator.
FIRST FLOOR
LANDING: Built-in robe. Wood panelled walls. “Velux”-type roof light.
BEDROOM (1): 12’0” x 8’0”. Radiator.
BEDROOM (2): 12’0” x 7’9”. Built-in storage. Radiator. Views over Larne Lough.
BEDROOM (3): 9’3” x 6’3”. Radiator. Views over Larne Lough.
BATHROOM: Cast iron bath with pedestal wash hand basin and low flush w.c. Partial wall tiling. Radiator. Hot press off with copper cylinder.
FIRST FLOOR RETURN
LANDING: Access to roof space.
BEDROOM (4): 10’0” x 10’0”. Radiator. Views over Larne Lough.
DRESSING ROOM/ INFANT’S ROOM: 8’0” x 7’10”. Radiator. Views over Larne Lough.
LIVING ROOM: 17’1” x 13’10”. TV aerial socket. Part-wood panelled walls. Solid wooden floor. Two radiators. Fabulous views across surrounding countryside and Eastwards towards Belfast Lough.
SHOWER ROOM: 8’4” x 6’9”. Modern white suite comprising shower cubicle with chrome fitment, pedestal wash hand basin and low flush w.c. Tile-effect floor covering. Radiator. Pleasant views across surrounding countryside and Belfast Lough.
INTEGRAL GARAGE/ WORKSHOP: 24’6” x 22’8”. Fantastic double garage/ workshop with light and power. UPVC double glazed entrance door and double wooden doors. Plumbed for washing machine. Oil fired central heating boiler.
EXTERNAL
1). Enclosed garden to front in pebble beds.
2.) Enclosed gardens in lawn to side and rear with an array of mature shrubs, plants and trees. Wooden summer house. Off-street car parking to rear. Outside tap. Outside light. UPVC oil tank. Gated access onto Langdale Lane.



