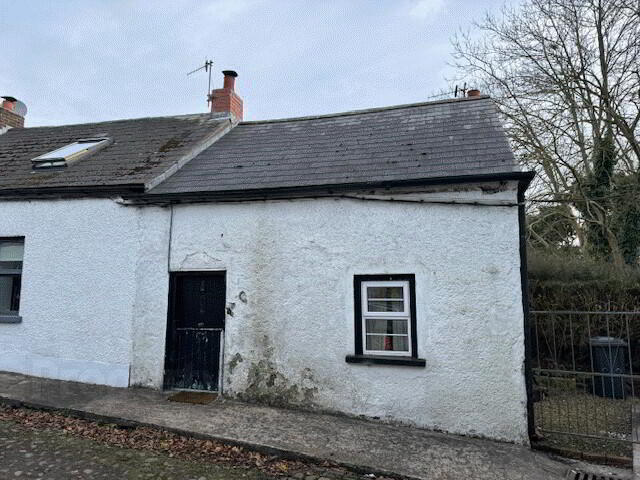107 Ballystrudder Road, Whitehead, BT38 9NY
Key Information
Property Features
Property Description
We are delighted to offer for sale this charming 2 bedroom COTTAGE situated in the seaside town of Whitehead and located within walking distance of Whitehead Golf Club, the Blackhead Coastal Path and all Whitehead’s amenities and services. Internally the property offers living accommodation comprising 2 bedrooms, lounge, kitchen and cloakroom. Further complemented by a wash house, oil fired central heating, full uPVC double glazing throughout and a superb South-facing enclosed rear garden, the property, although in need of refurbishment works, is sure to create considerable interest, and therefore, early viewing is highly recommended to avoid disappointment.
THE ACCOMMODATION COMPRISES:
GROUND FLOOR
ENTRANCE HALL: 8’8” x 4’2”. Wooden half-door. Stairwell off. Under-stair storage. Wood-effect floor covering.
CLOAKROOM: 9’3” x 4’0”. Radiator.
LOUNGE: 14’0” x 12’1”. TV aerial socket. Wood laminate floor. Two radiators.
KITCHEN: 9’9” x 6’1”. Fitted kitchen with range of high and low level cupboards and contrasting laminate work surfaces. Double drainer stainless steel sink unit. Cooker space. Fridge/ freezer space. Plumbed for washing machine. UPVC panelled ceiling. Tile-effect floor covering. “Redring” electric water heater. Radiator. Wooden entrance door accessing rear garden area.
FIRST FLOOR
LANDING: Large storage cupboard off. Access to roof space.
BEDROOM (1): 11’7” x 8’4”. Storage cupboard off. Wood laminate floor. Radiator.
BEDROOM (2): 9’0” x 8’2”. Wood laminate floor. Radiator.
EXTERNAL
WASH HOUSE: 6’3” x 5’7”. Pedestal wash hand basin and low flush w.c. Shower quadrant with “Mira” electric shower unit. “Heatstore” electric water heater. UPVC panelled ceiling. Full uPVC wall panelling. Extractor. Recessed down-lighting. Tiled floor. Radiator.
1.) Communal off-street car parking to front.
2.) Superb South-facing rear garden in lawn enclosed by mature hedging. Concrete patio area. Wooden garden shed. UPVC oil tank. Enclosed OFCH boiler. Outside light. Access to off-street car parking area.
CASH PURCHASERS ONLY


