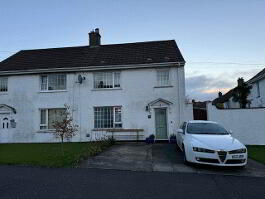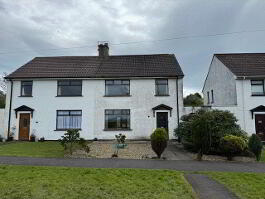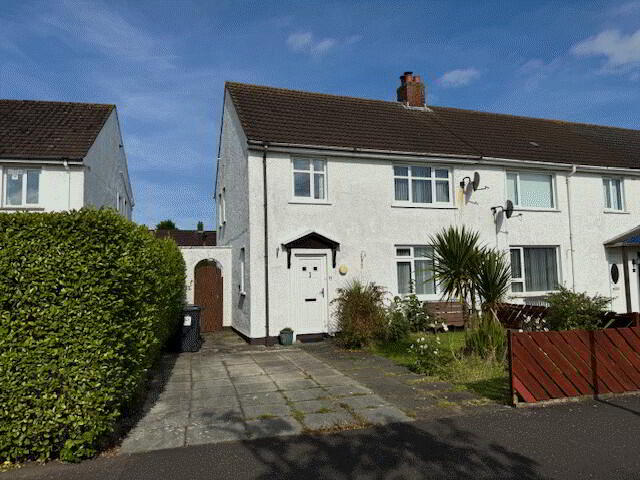11 Lestannon Avenue, Whitehead, BT38 9NN
Key Information
Property Features
Property Description
We are delighted to offer for sale this superb 3 bedroom END-TERRACE holding a most desirable site within a highly sought-after residential area of Whitehead and located within walking distance of all Whitehead’s amenities and services. Internally the property offers excellent family living accommodation comprising 3 bedrooms, lounge, dining room, modern kitchen and cream bathroom suite and separate w.c. Further complemented by oil fired central heating, full UPVC double glazing and a fabulous enclosed rear garden, this fine property is sure to create considerable interest, especially amongst First Time Buyers and Investors alike, and therefore, early viewing is highly recommended to avoid disappointment.
THE ACCOMMODATION COMPRISES:
GROUND FLOOR
ENTRANCE HALL: 10’5” x 8’2”. UPVC entrance door. Smoke alarm. Telephone point. Stairwell off. Under-stair storage. Cloaks off. Tile-effect floor covering. Radiator.
LOUNGE: 13’4” x 13’0”. Feature tiled fireplace with tiled hearth. TV aerial socket. Picture rail. Wood-effect floor covering. Radiator. Wooden glazed French doors to:
DINING ROOM: 10’7” x 9’6”. Picture rail. Tile-effect floor covering. Radiator.
KITCHEN: 10’10” x 9’6”. Modern fitted kitchen with range of high and low level cupboards and contrasting laminate work surfaces. Single drainer bowl and ½ ceramic sink unit and mixer tap. Integrated “Newworld” under-oven and 4-ring ceramic hob. Integrated extractor hood. Plumbed for dishwasher and washing machine. Two larders / fridge freezer space. Partial wall tiling. Tile-effect floor covering. Radiator. UPVC double glazed entrance door accessing rear garden.
FIRST FLOOR
LANDING: Access to roof space.
BEDROOM (1): 11’10” x 11’3”. Built-in robe. Radiator. Pleasant outlook.
BEDROOM (2): 12’5” x 11’4”. Built-in robe. Hot press off with insulated tank and “Willis”-type immersion. Radiator.
BEDROOM (3): 9’9” x 8’0”. Broadband connection. Radiator. Pleasant outlook.
BATHROOM: 6’1” x 5’6”. Cream suite comprising panelled bath with “Mira” electric shower unit and shower screen. Pedestal wash hand basin. Tile-effect floor covering. Radiator.
SEPARATE W.C.: Low flush w.c. Tile-effect floor covering. Radiator.
ROOF SPACE: With “Slingsby”-type ladder and light.
EXTERNAL
1.) Enclosed front garden in lawn with an array of mature plants and shrubs. Flagged off-street car parking area.
2.) Fabulous enclosed garden to rear in lawn bordered by mature hedging. Enclosed OFCH boiler. UPVC oil tank. Wooden garden shed. Wooden gated access to front.




