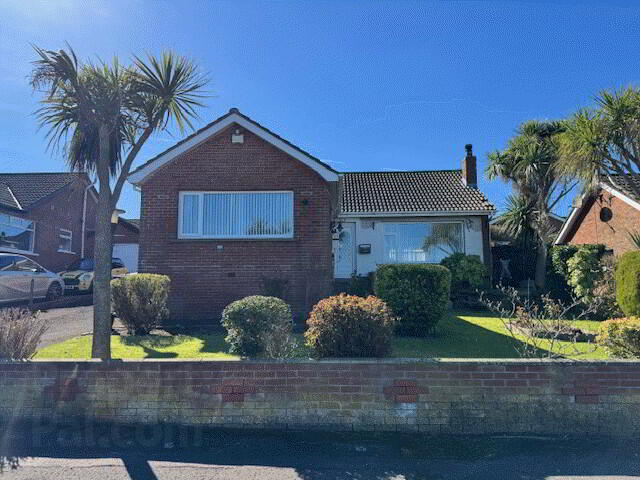14 Brooklands Park , Whitehead, BT38 9SN
Key Information
Property Features
Property Description
We have pleasure in offering for sale this superbly appointed 3 bedroom DETACHED BUNGALOW holding an extremely desirable site within one of the most sought-after residential areas of Whitehead. With views across Muldersley Hill this property offers excellent family living accommodation comprising 3 bedrooms, 2 reception rooms, modern kitchen and white bathroom suite. Further complemented by enclosed front and rear gardens, a garage, oil fired central heating, full uPVC double glazing and uPVC rainwater goods, this is a property which certainly ticks “all the boxes” and therefore, we would recommend an early viewing appointment to avoid disappointment.
THE ACCOMMODATION COMPRISES:
GROUND FLOOR
ENTRANCE HALL: 18’0” x 8’0”. UPVC double glazed entrance door. Cloaks off with built-in safe. Hot press off with storage tank. Smoke alarm. Telephone point. Wood laminate floor. Radiator. Access to roof space.
LOUNGE: 13’5” x 11’10”. Feature brick fireplace with tiled hearth and wooden mantle. TV aerial socket. Radiator. Fabulous views across Muldersley Hill. Archway through to:
DINING: 11’6” x 9’8”. Radiator.
KITCHEN: 11’6” x 10’5”. Modern fitted kitchen with range of high and low level cupboards and contrasting laminate work surfaces. Single drainer bowl and ½ stainless steel sink unit. Integrated ‘Hotpoint’ double eye-level oven. Integrated 4-plate ceramic hob and integrated extractor hood. Fridge/ freezer space. Plumbed for dishwasher. Serving hatch to dining room. Under-unit lighting. Wood panelled ceiling. Partial wall tiling. Tiled floor. UPVC double glazed entrance door accessing rear garden.
BEDROOM (1): 14’2” x 11’0”. Built-in mirror slide robes. TV aerial socket. Ceiling fan. Radiator. Fabulous views across Muldersley Hill.
BEDROOM (2): 12’0” x 10’0”. Ceiling fan. TV aerial socket. Wood laminate floor. Radiator.
BEDROOM (3): 10’8” x 8’6”. Built-in robe. TV aerial socket. Radiator.
BATHROOM: 8’5” x 8’0”. Modern white suite comprising panelled bath with telephone hand shower attachment. Wash hand basin. Low flush w.c. Double shower cubicle with ‘Redring’ electric shower unit. Wood panelled ceiling. Fully tiled walls. Tiled floor. Radiator.
ROOF SPACE: Floored with light. Accessed via wooden folding ladder. Low flush w.c. Wood panelled ceiling. Two ‘Velux’-type roof lights. Part-finished roof space conversion.
EXTERNAL
GARAGE: 21’3” x 10’0. Brick built garage with light and power. Metal up and over door. Plumbed for washing machine and tumble dryer. Ceramic sink unit. Recently installed OFCH boiler.
1). Enclosed front garden in lawn with tarmac driveway offering excellent off-street car parking. Outside tap. Outside light.
2). Rear South-facing garden in lawn and flagging enclosed by mature conifers. Lean-to at side with light and power. UPVC oil tank. Outside tap.


