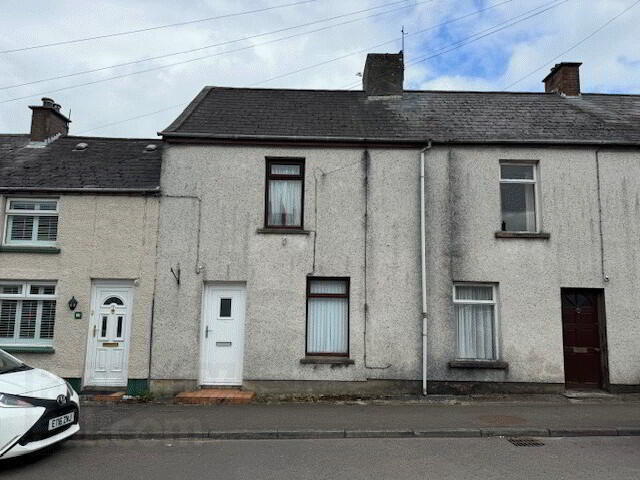14 Main Street, Ballycarry, BT38 9HG
Key Information
Property Features
Property Description
We are delighted to offer for sale this superb 2 bedroom END-TERRACE located in the heart of Ballycarry village. The accommodation on offer comprises 2 bedrooms, spacious lounge, modern kitchen and white bathroom suite. Further complemented by oil fired central heating, part-uPVC double glazing, a large garage and a fabulous enclosed garden to the rear, this fine property is sure to create considerable interest, especially amongst First Time Buyers and Investors alike, and therefore, early viewing is highly recommended to avoid disappointment.
THE ACCOMMODATION COMPRISES:
GROUND FLOOR
ENTRANCE PORCH: 5’4” x 3’1”. UPVC entrance door. Wood laminate floor. Glazed wooden door to:
LOUNGE: 15’3” x 11’0”. Stairwell off. Feature brick fireplace with tiled hearth. Wood laminate floor. Two radiators.
KITCHEN : 9’6” x 7’6”. Modern fitted kitchen with range of high and low level cupboards and contrasting laminate work surfaces. Single drainer stainless steel sink unit and mixer tap. Cooker space. Fridge/ freezer space. Plumbed for washing machine. Partial wall tiling. Radiator. Fabulous panoramic views across Larne Lough, the Islandmagee peninsula and the North Channel.
BATHROOM: 7’4” x 5’6”. White suite comprising panelled bath with “Triton” electric shower unit and shower curtain, pedestal wash hand basin and low flush w.c. Tiled floor. Radiator.
FIRST FLOOR
LANDING: Radiator.
BEDROOM (1): 15’3” x 9’2”. Radiator.
BEDROOM (2): 9’8” x 9’3”. Wood laminate floor. Radiator. Hot press off with hot water storage tank. Breathtaking views across Larne Lough, the Islandmagee peninsula and the North Channel.
EXTERNAL
GARAGE: Large block built garage. OFCH boiler.
1.) Superb garden to rear in grass enclosed by mature hedging. Flagged patio area ideal for outside entertaining. Outside light. UPVC oil tank.


