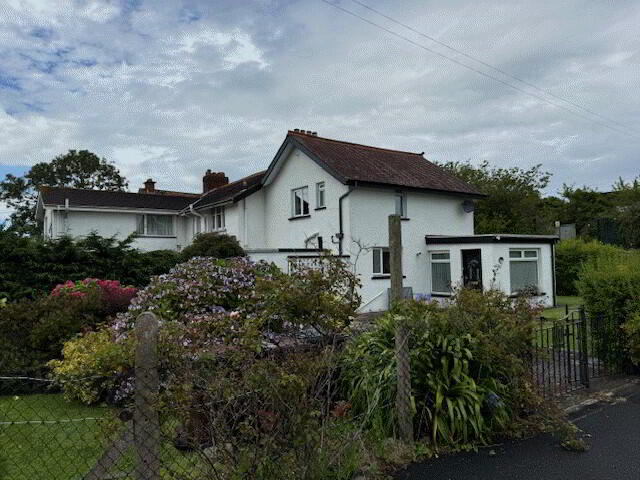2 Castleview Road, Whitehead, BT38 9NA
Key Information
Property Features
Property Description
We have pleasure in offering for sale this idyllic 2 bedroom extended END-TERRACE cottage set within the conservation area of the picturesque seaside town of Whitehead. Holding a quiet yet extremely convenient location within walking distance of Whitehead town centre, public transport routes, the promenade, and the stunning Blackhead lighthouse coastal walk, the property boasts doorstep amenities such as tennis courts, bowling green, children’s play park, primary school and not to mention the steam train and museum within yards of the front door. Internally the accommodation comprises 2 spacious bedrooms, extended porch/ living room, lounge, dining room, modern kitchen and classic white bathroom suite. Further complemented by oil fired central heating, outside utility shed, private off street car parking and superb mature enclosed gardens to the front, side and rear, this is a property which will appeal to a wide range of potential purchasers and early viewing is highly recommended.
THE ACCOMMODATION COMPRISES:
GROUND FLOOR
EXTENDED PORCH / LIVING ROOM: 12’6” x 11’11”. UPVC double glazed entrance door. Stairwell off. TV aerial socket. Wall light. Two radiators. Glazed wooden door to:
LOUNGE: 15’10” x 11’10”. Feature cast iron fireplace with polished granite hearth and wood surround. Electric fire inset. TV aerial socket. Under stair storage. Ceiling rose. Cornicing. Wood laminate floor. Radiator. Glazed wooden door to:
DINING ROOM: 11’4” x 9’6”. Telephone point. Ceiling rose. Cornicing. Wood laminate floor. Radiator. Glazed French doors to:
KITCHEN: 9’6” x 7’7”. Modern fitted kitchen with range of high and low level cupboards and contrasting laminate work surfaces. Single drainer bowl and a half ceramic sink unit with mixer tap. Integrated “Belling” under-oven and 4-plate ceramic hob. Integrated stainless steel extractor hood. Integrated fridge. Spotlighting. Partial wall tiling. Tiled floor. Radiator. UPVC double glazed entrance door accessing rear garden area.
FIRST FLOOR
LANDING: Radiator.
BEDROOM (1): 14’8” x 11’10”. Built-in robes. Ceiling rose. Radiator. Built-in hot press comprising insulated tank.
BEDROOM (2): 12’2” x 9’6”. Ceiling rose. Radiator.
BATHROOM: 6’9” x 6’0”. Modern white suite comprising double shower cubicle with “Mira” electric shower unit. Wash hand basin and low flush w.c. Spotlighting. Full uPVC wall panelling. Tiled floor. Chrome heated towel rail. Access to roof space.
EXTERNAL
1.) Extensive gardens to front and side in lawn and flowerbeds enclosed by mature hedging. Concrete driveway to side offering ample off-street car parking facility. Outside tap. Outside lights. Security light.
2.) Tiled courtyard to rear accessing brick-built utility shed fitted out with high and low level units and contrasting laminate work surfaces. Plumbed for washing machine. Fridge freezer space. Fluorescent strip lighting. OFCH boiler. Partial wall tiling. Tiled floor. Separate w.c.
3.) Rear garden area in flowerbeds with an array of mature plants and shrubs. Oil tank. Large metal garden shed.


