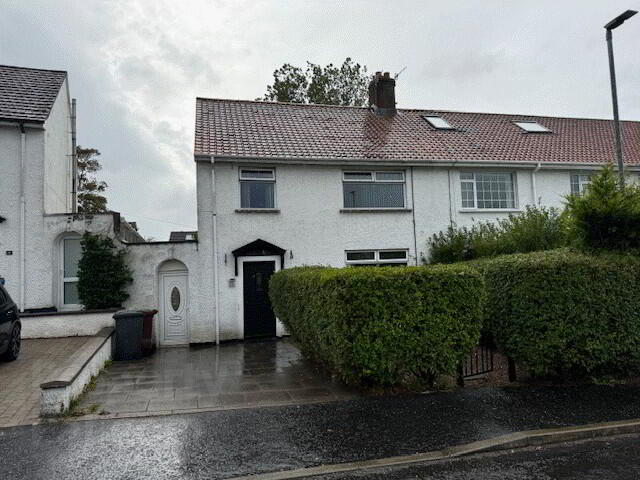22 Lumfiord Avenue, Whitehead, BT38 9NR
Key Information
Property Features
Property Description
We are delighted to offer for sale this superb 3 bedroom END-TERRACE holding a most desirable site within a highly sought-after residential area of Whitehead and located within walking distance of all Whitehead’s amenities and services. Internally the property offers excellent family living accommodation comprising 3 bedrooms, lounge, dining room, modern fitted kitchen and white bathroom. Further complemented by gas fired central heating, full uPVC double glazing, uPVC rainwater goods, and a fabulous South-facing enclosed rear garden, this fine property is sure to create considerable interest, especially amongst First Time Buyers and Investors alike, and therefore, early viewing is highly recommended to avoid disappointment.
· 3 BEDROOM END-TERRACE
· BESPOKE KITCHEN & BATHROOM
· 2 RECEPTION ROOMS
· GFCH & FULL UPVC DOUBLE GLAZING
· UPVC RAINWATER GOODS
· OFF-STREET CAR PARKING
· SOUTH-FACING REAR GARDEN
· COVERED YARD TO SIDE
· HIGHLY DESIRABLE LOCATION
· IDEAL FOR FIRST TIME BUYERS
THE ACCOMMODATION COMPRISES:
GROUND FLOOR
ENTRANCE HALL: 10’10” x 8’1”. UPVC double glazed entrance door. Stairwell off. Part uPVC wall panelling. Cloaks off. Wood laminate floor. Radiator.
LOUNGE: 13’4” x 12’10”. Picture rail. Feature polished granite fireplace with wooden surround and electric fire inset. Wood laminate floor. Two radiators. Archway through to:
DINING ROOM: 10’5” x 9’6”. Wood laminate floor. Radiator.
KITCHEN: 11’0” x 12’0” a.w.p. Modern fitted kitchen with range of high and low level cupboards and contrasting laminate work surfaces. Single drainer composite sink unit and mixer tap. Integrated brushed steel under-oven and 4-plate ‘Hotpoint’ ceramic hob. Integrated extractor hood. Plumbed for washing machine. Fridge/ freezer space. Two built-in larders. Tiled floor. UPVC double glazed entrance door to:
COVERED YARD AREA: 21’3” x 7’1”. Flagged yard with external power sockets. UPVC double glazed doors to front and rear of property.
FIRST FLOOR
LANDING: Part uPVC wall panelling. Access to roof space.
BEDROOM (1): 11’2” x 10’6”. Built-in mirror slide robes. Built-in robe with shelving and light. Radiator. Views across Larne Lough.
BEDROOM (2): 12’4” x 11’3”. Built-in mirror robe. Built-in robe. Radiator.
BEDROOM (3): 9’9” x 8’0”. Built-in robe and shelving. Radiator.
BATHROOM: Luxury white suite comprising panelled bath and wash hand basin. UPVC wall panelling. UPVC panelled ceiling. Extractor. Tiled floor. Chrome heated towel rail.
SEPARATE W.C.: Low flush w.c. Tiled walls. Tiled floor.
EXTERNAL
1.) Front garden in pink pebble beds enclosed by mature hedging. Flagged driveway offering ample off-street car parking.
2.) Fabulous South-facing rear garden in lawn enclosed by wooden fencing. Wooden garden shed. Outside tap.


