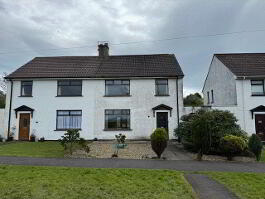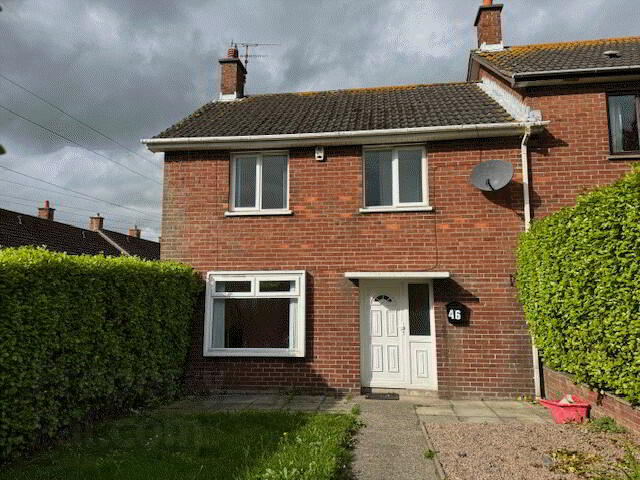46 Islandmagee Road, Whitehead, BT38 9NH
Key Information
Property Features
Property Description
We have pleasure in offering for sale this fantastic three bedroom END-TERRACE dwelling house located close to all of Whitehead’s amenities and public transport routes and situated within walking distance of two golf courses, local Primary School and the promenade. The accommodation on offer comprises three spacious bedrooms, lounge, living room, modern fitted kitchen and classic bathroom suite. Further complemented by oil fired central heating, full uPVC double glazing, uPVC rainwater goods, and superb gardens to front and rear, this property is sure to appeal to a wide range of discerning purchasers, especially first time buyers, and hence, as considerable interest is anticipated, early internal inspection is highly recommended.
THE ACCOMMODATION COMPRISES:
GROUND FLOOR
ENTRANCE HALL: 9’0” x 6’0”. UPVC entrance door. Stairwell off. Under-stair storage. Wood laminate floor. Radiator.
LIVING ROOM: 12’8” x 10’6”. Feature tiled fireplace with tiled hearth. Wood laminate floor. Radiator.
LOUNGE/ DINING: 14’1” x 12’0”. Feature fireplace with tiled hearth. TV aerial socket. Broadband connection. Wood laminate floor. Radiator.
KITCHEN: 10’5” x 7’6”. Modern fitted kitchen with range of high and low level cupboards and contrasting laminate work surfaces. Single drainer stainless steel sink unit and mixer tap. Integrated “Indesit” under-oven and 4-plate electric hob. Integrated extractor hood. Integrated fridge and freezer. Plumbed for washing machine. Spotlighting. Partial wall tiling. UPVC double glazed entrance door accessing rear garden area.
FIRST FLOOR
LANDING: Access to roof space. Storage cupboard off. Recessed down-lighting.
BEDROOM (1): 14’1 x 8’10”. Built-in robes. TV aerial socket. Wood laminate floor. Radiator. Hot press off with insulated tank.
BEDROOM (2): 10’6” x 9’7”. Wood laminate floor. Radiator.
BEDROOM (3): 10’9” x 7’7”. TV aerial socket. Wood laminate floor. Radiator.
BATHROOM: Modern white suite comprising panelled bath, wash hand basin and low flush w.c. Separate shower quadrant with “Triton” electric shower unit. Spotlighting. Partial wall tiling. Tiled floor. Chrome heated towel rail.
ROOF SPACE: Accessed via “Slingsby”-type ladder. Floored with light.
EXTERNAL
1.) Private enclosed front garden in lawn and pink pebble beds.
2.) Rear flagged yard enclosed by wooden fencing. Wooden garden shed. UPVC oil tank. Brick-built out house with OFCH boiler. Outside tap. Wooden gated access to front/side.



