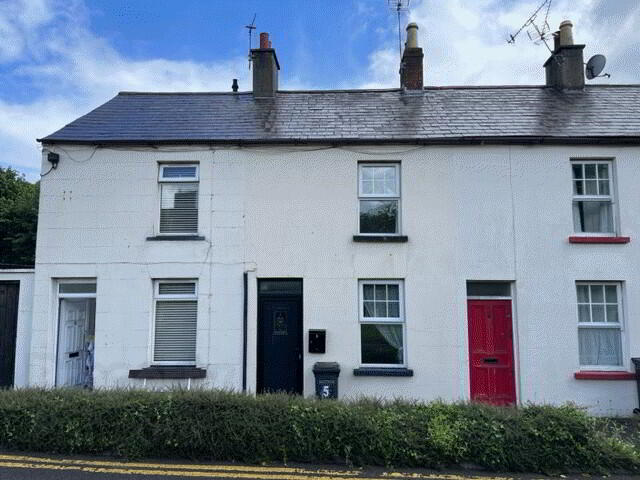5 Robinsons Row, Carrickfergus, BT38 7DW
Key Information
Property Features
Property Description
We have great pleasure in offering for sale this charming 2 bedroom COTTAGE located within walking distance of Carrickfergus town centre and all major public transport routes. Internally the property offers superb living accommodation comprising 2 bedrooms, spacious lounge, dining room, modern kitchen and classic white bathroom suite. Further complemented by gas fired central heating, full uPVC double glazing throughout and a rear yard, this property is expected to create considerable interest, especially amongst first time buyers and investors, and therefore early internal inspection is highly recommended to avoid disappointment.
THE ACCOMMODATION COMPRISES:
GROUND FLOOR
LOUNGE: 11’6” x 12’0”. UPVC double glazed entrance door. Stairwell off. Under-stairs cloaks. Radiator.
DINING: 7’3 x 6’9. Vinyl floor covering. Radiator. Archway through to:
KITCHEN: 9’7” x 7’8”. Modern fitted kitchen with range of high and low level cupboards and contrasting laminate work surfaces. Single drainer stainless steel sink unit and mixer tap. Integrated “Hygena” under-oven. Integrated fridge freezer. Plumbed for washing machine. Vinyl floor covering. Radiator. Double glazed uPVC entrance door to rear yard.
FIRST FLOOR RETURN
BEDROOM (2): 9’6” x 8’8”. Built-in storage cupboard. Radiator.
FIRST FLOOR
LANDING: Smoke alarm. CO alarm. Hot press off with gas boiler.
BEDROOM (1): 11’10” x 11’8”. Built-in robe. Radiator. Access to roof space. Views across Carrickfergus Castle.
BATHROOM: 7’4” x 6’8”. Classic white suite comprising panelled bath with telephone-hand shower attachment and shower screen. Electric shower unit. Pedestal wash hand basin and low flush w.c. Extractor. “Velux”-type roof light. Radiator.
EXTERNAL
Small enclosed rear yard.


