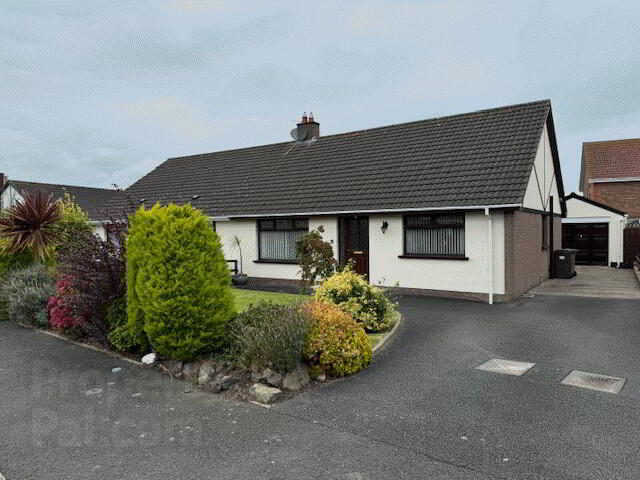5 Willowvale Drive, Islandmagee, BT40 3SF
Key Information
Property Features
Property Description
We are delighted to offer for sale this immaculately presented 3 bedroom SEMI-DETACHED BUNGALOW holding a desirable site within the much sought after Willowvale residential development. Internally the property boasts fabulous living accommodation comprising 3 bedrooms, spacious lounge, modern kitchen/dining area and classic white shower room. Further complemented by oil fired central heating, full uPVC double glazing, uPVC rainwater goods, a detached garage, extensive off-street car parking and enclosed gardens to the front and rear, this fine property is sure to appeal to a wide range of potential purchasers and hence, early internal inspection is highly recommended.
THE ACCOMMODATION COMPRISES:
GROUND FLOOR
ENTRANCE HALL: 20’0” x 8’4” a.w.p. UPVC double glazed entrance door. Smoke alarm. Telephone point. Access to roof space. Radiator.
LOUNGE: 14’7” x 14’0”. Feature slate fireplace with brick surround and tiled hearth. TV aerial socket. Radiator.
KITCHEN / DINING: 14’8” x 13’10”. Modern fitted kitchen with range of high and low level cupboards, glazed display cabinet and contrasting laminate work surfaces. Single drainer bowl and ½ composite sink unit and mixer tap. Integrated “Hoover” under-oven and 4-ring electric hob. Integrated extractor hood. Plumbed for washing machine. Fridge freezer space. Under-unit lighting. Spotlighting. Partial wall tiling. Tiled floor. Radiator. UPVC double glazed entrance door accessing rear garden.
BEDROOM (1): 11’6” x 10’9”. Built-in robes and overhead storage cupboards. Radiator.
BEDROOM (2): 10’8” x 9’10”. Radiator.
BEDROOM (3): 9’10 x 8’3”. Radiator.
SHOWER ROOM: 7’8” x 7’5”. Modern white suite comprising double shower quadrant with “Mira” electric shower unit, wash hand basin and low flush w.c. UPVC wall panelling. Tile-effect floor covering. Chrome heated towel rail.
EXTERNAL
GARAGE: 17’4” x 11’9”. Detached block-built garage with light and power and up-and-over metal door.
1.) South-facing front garden in lawn bordered by an array of mature plants and shrubs. Tarmac driveway offering ample off-street car parking extending to rear. Outside light.
2.) Enclosed garden to rear in pink pebble beds and flagged patio area ideal for barbeques etc. Enclosed OFCH boiler. UPVC oil tank. Outside tap. Security light. Wooden gated access to front.


