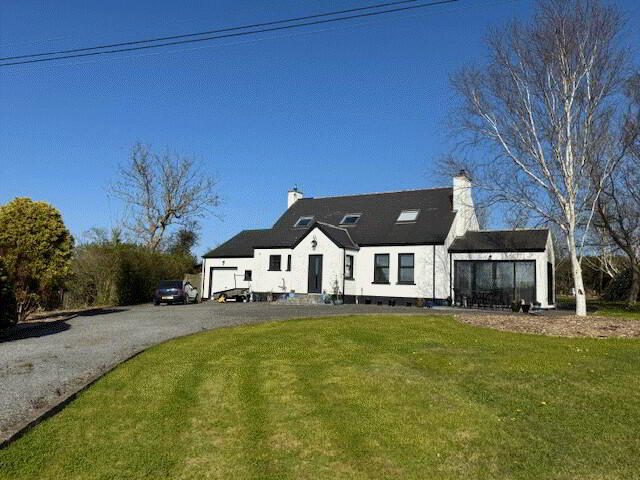57 Millbay Road, Islandmagee, BT40 3RG
Key Information
Property Features
Property Description
We have pleasure in offering for sale this well-appointed and immaculately presented 4 bedroom DETACHED HOUSE holding an extensive site on the Islandmagee peninsula and within walking distance of the picturesque Millbay Harbour. This fine property offers versatile family living accommodation comprising 4 bedrooms (master en-suite), lounge, family snug, fitted kitchen, sun room, conservatory and bathroom. Further complemented by dual zone oil fired central heating, full uPVC double glazing, uPVC fascias and soffits, seamless aluminium rainwater goods, integral garage, utility room and downstairs wc, extensive enclosed gardens to the front, side and rear and superb off-street car parking this is a property which is sure to create interest amongst those looking for a family home in a great rural location, and accordingly, early viewing is highly recommended.
THE ACCOMMODATION COMPRISES:
GROUND FLOOR
ENTRANCE PORCH: 8’0” x 5’7”. Composite entrance door. Telephone point. Tiled floor. Radiator. Wooden glazed door to:
ENTRANCE HALL: 19’1” x 7’10”. Stairwell off. Smoke alarm. Built-in storage. Wall lights. Telephone point. Full fibre broadband connection. Solid oak floor. Radiator. Glazed French doors to:
LOUNGE: 15’10” x 14’8”. Feature slate fireplace with solid wood surround and cast iron wood burner set on slate hearth. TV aerial socket. Solid oak parquet flooring. Radiator.
SUN ROOM: 12’9” x 12’9”. Vaulted ceiling. Solid oak parquet flooring. Radiator. Double doors accessing front garden.
BEDROOM (1): 12’5” x 11’1”. Built-in mirror slide robes. Solid oak flooring. Rural outlook.
EN-SUITE SHOWER ROOM: 7’10” x 7’0”. Luxury white suite comprising low flush wc, double wash hand basins and double shower cubicle with electric shower unit. Recessed down-lighting. Extractor. Fully tiled walls. Non-slip vinyl tile-effect floor covering. Chrome heated towel rail. Rural outlook.
KITCHEN: 15’5” x 13’0”. Bespoke fitted kitchen with range of high and low level cupboards, glazed display cabinets and contrasting composite quartz work surfaces. Island unit / breakfast bar with composite quartz top and built-in storage under. Single drainer bowl and ½ ‘Franke’ composite sink unit and mixer tap. Built-in ‘Smeg’ 5-ring gas hob and composite quartz splash-back. Integrated double eye-level ‘Nordmende’ ovens. Stainless steel extractor hood. Integrated fridge and freezer. Integrated ‘Smeg’ dishwasher. Recessed down-lighting. Under-unit lighting. Luxury vinyl floor tiles in slate effect. Radiator. Rural outlook. Open plan through to:
SNUG: 12’10” x 11’10”. Feature slate fireplace with glass mantle and cast iron wood burning stove set on slate hearth. Solid oak floor. Radiator. Archway through to:
DINING ROOM: 14’1” x 13’2”. Wall lights. Three radiators. Luxury vinyl floor tiles in slate effect. Rural outlook. UPVC double glazed doors accessing rear garden area.
UTILITY: 10’3” x 5’0”. Range of low level storage cupboards with contrasting laminate work surfaces. Smoke alarm. Single drainer stainless steel sink unit and mixer tap. Luxury vinyl floor tiles in slate effect. Radiator. Door to laundry room and garage. UPVC double glazed entrance door accessing rear garden area.
DOWNSTAIRS WC: Modern white suite comprising wash hand basin and low flush wc. Luxury vinyl floor tiles in slate effect. Chrome heated towel rail.
LAUNDRY ROOM: 6’7” x 5’4”. Plumbed for washing machine and tumble dryer. Extractor. Vinyl floor covering. UPVC double glazed entrance door accessing garage.
FIRST FLOOR RETURN
LANDING: ‘Velux’ roof-light. Under eaves storage. Solid wood floor.
BEDROOM (2): 12’10” x 7’7”. ‘Velux’ roof-light. Under eaves storage. Radiator. Rural outlook.
FIRST FLOOR
LANDING: Galley-style landing with solid oak floor and ‘Velux’ roof light. Smoke alarm.
BEDROOM (3): 14’8” x 9’7”. ‘Velux’ roof light. Under eaves storage. Radiator. Rural outlook.
BEDROOM (4): 14’8” x 9’7”. ‘Velux’ roof-light. Under eaves storage. Radiator. Sea views across Larne Lough.
BATHROOM: 13’0” x 11’6”. Luxury white suite comprising panelled double bath with chrome telephone-hand shower attachment, wash hand basin and low flush wc. Double walk-in shower cubicle with ‘Mira’ electric shower unit. Hot press off with insulated tank and ‘Willis’-type immersion. Recessed down-lighting. Access to roof space. ‘Velux’ roof-light with fabulous sea views across Larne Lough. Under eaves storage. Partial wall tiling. Non-slip vinyl tile-effect floor covering. Radiator. Sea views across Larne Lough.
EXTERNAL
GARAGE: 18’1” x 13’10” . Integral garage with light and power. Metal roller door. Recently installed OFCH boiler. Access to floored roof space via ‘Slingsby’-type ladder. UPVC double glazed entrance door accessing side of property.
1.) Extensive enclosed mature gardens to front, side and rear in lawn, wood bark beds and mature trees. Raised patio areas in flagging ideal for barbeques etc.
2.) Stoned driveway to front offering excellent off-street car parking. Covered lean-to/ wood storage area to side. Large wooden garden shed with light and power. UPVC oil tank. Outside lights. Several external power sockets. Satellite TV connection. Two outside taps.


