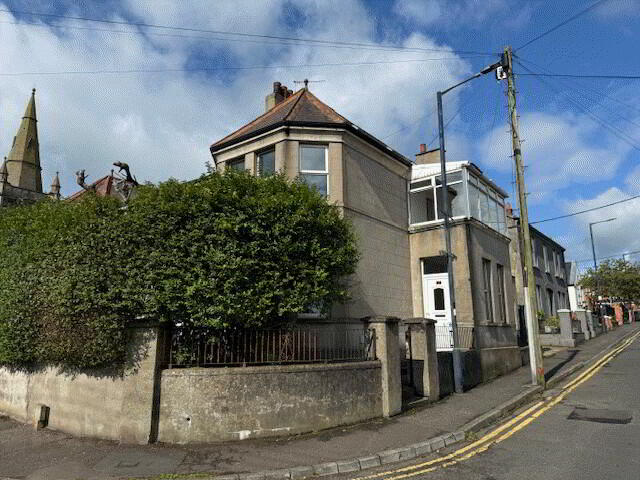Hope Villas 11 Victoria Avenue, Whitehead, BT38 9QF
Key Information
Property Features
Property Description
We are delighted to offer for sale this superb period SEMI-DETACHED VILLA located in a much sought after residential area of Whitehead. This unique period home offers fantastic family living accommodation comprising 5 bedrooms, 2 reception rooms, bespoke kitchen/ dining, modern utility/ working kitchen, first floor conservatory and luxury bathroom suite. Further complemented by gas fired central heating, full uPVC double glazing and an enclosed flagged patio area/ off street parking to the rear this fine property is sure to appeal to a wide range of potential purchasers and accordingly, early internal inspection is highly recommended.
THE ACCOMMODATION COMPRISES:
GROUND FLOOR:
ENTRANCE PORCH: 10’6” x 5’5”. UPVC double glazed entrance door. Tiled floor. Solid oak door and surround with leaded glass detail to:
ENTRANCE HALL: 22’6” x 6’3”. Ceiling rose. Cornicing. Telephone point. Stairwell off. Wood panelled walls. Two radiators.
DOWNSTAIRS W.C.: Modern white suite comprising pedestal wash hand basin and low flush w.c. Storage cupboard off. Fully tiled walls. Tiled floor.
LOUNGE: 16’6” x 12’10”. Feature cast iron fireplace with slate surround, tiled inset and slate hearth. Ceiling rose. Cornicing. Satellite TV connection. Radiator.
LIVING ROOM: 13’0” x 12’0”. Cornicing. Satellite TV connection. Solid wooden floor. Radiator.
KITCHEN/ DINING: 11’9” x 11’8”. Bespoke fitted kitchen with range of low level cupboards and contrasting laminate work surfaces. Single drainer bowl and ½ stainless steel sink unit and mixer tap. Integrated “Candy” under-oven with stainless steel splash-back, 4-plate ceramic hob and stainless steel extractor hood. Ceiling rose. Under-unit lighting. Partial wall tiling. Tile-effect floor covering. Radiator.
UTILITY/ WORKING KITCHEN: 13’10” x 7’0”. Range of low level cupboards and contrasting laminate work surfaces. Single drainer bowl and ½ ceramic sink unit. Cooker space. Fridge freezer space. Plumbed for dishwasher and washing machine. Recessed down-lighting. Tile-effect floor covering. UPVC double glazed entrance door accessing rear yard.
FIRST FLOOR RETURN:
LANDING: Cornicing. Recessed down-lighting.
BATHROOM: 7’5” x 7’2”. Luxury white suite comprising clawfoot bath, pedestal wash hand basin and double shower cubicle with chrome shower fitment. UPVC panelled ceiling. Recessed down-lighting. Fully tiled walls. Tiled floor. Radiator.
SEPARATE W.C.: White low flush w.c. UPVC panelled ceiling. Fully tiled walls. Tiled floor.
FIRST FLOOR:
LANDING: Cornicing. “Velux”-style roof light. Radiator.
BEDROOM (1): 15’0” x 13’4”. Cornicing. Feature slate fireplace. Satellite TV connection. Radiator. Superb sea views across Belfast Lough.
BEDROOM (2): 13’0” x 12’3”. Cornicing. Radiator. Superb sea views across Belfast Lough.
BEDROOM (3): 12’9” x 12’2”. Satellite TV connection. Radiator.
BEDROOM (4): 8’6” x 8’4”. Radiator.
CONSERVATORY: 10’8” x 5’2”. UPVC double glazed conservatory with panoramic views across Whitehead and Belfast Lough.
SECOND FLOOR:
LANDING: Cornicing.
BEDROOM (5): 14’0” x 7’5”. Satellite TV connection. Dimmer controlled lighting. Recessed down-lighting. Radiator.
EXTERNAL:
1.) Enclosed front garden in grass accessed by wrought iron gate.
2.) Enclosed flagged patio area / car parking to rear with metal roller door access onto Edward Road. Outside tap. Outside light. Wooden gated access to side entry.


