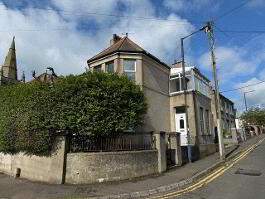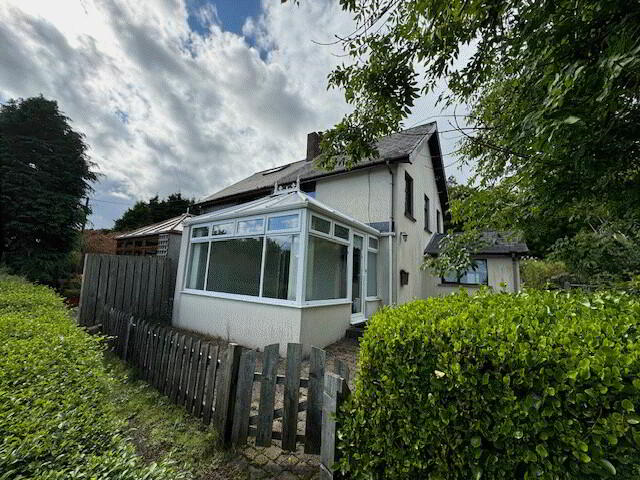29A McCrae's Brae, Whitehead, BT38 9NZ
Key Information
Property Features
Property Description
We are delighted to offer for sale this charming 3 bedroom SEMI-DETACHED dwelling house located within walking distance of Blackhead Lighthouse and benefiting from breath-taking panoramic sea views across Belfast Lough and the North Channel. Internally the property offers good living accommodation comprising 3 bedrooms, lounge, sun room, dining room, kitchen and bathroom. Further complemented by oil fired central heating, full uPVC double glazing, a large detached garage and extensive gardens this unique property is expected to create considerable interest amongst potential purchasers, and hence, early viewing is highly recommended.
THE ACCOMMODATION COMPRISES:
GROUND FLOOR
SUN ROOM: 12’8” x 11’1”. UPVC double glazed entrance door. Ceiling fan. Wall lights. Ceramic tiled floor. Two radiators. Glazed door to:
ENTRANCE HALL: 16’3” x 5’4”. Wood panelled walls. Stairwell off. Radiator.
LOUNGE: 12’3” x 10’1”. UPVC double glazed doors to sun room. Feature cast iron fireplace with quarry tiled hearth and solid wooden surround. Picture rail. Telephone point. Radiator.
DINING ROOM: 9’10” x 9’2”. Picture rail. Hotpress off. Radiator.
REAR LOBBY: 6’2” x 5’5”. Built-in wall cupboards and contrasting laminate work surface. Fridge freezer space. UPVC double glazed entrance door accessing rear garden.
KITCHEN: 11’1” x 8’2”. Fitted kitchen with range of high and low level cupboards and contrasting laminate work surfaces. Bowl and ½ ceramic sink unit with mixer tap. Integrated eye-level “Electrolux” stainless steel oven and integrated 5-ring gas hob. Integrated extractor hood. Breakfast bar. Under-unit lighting. Partial wall tiling. Radiator. Panoramic sea views.
FIRST FLOOR
LANDING: Access to roofspace.
BEDROOM (1): 11’1” x 8’9”. Feature cast iron fireplace. Picture rail. Radiator. Panoramic sea views.
BEDROOM (2): 11’2” x 8’7”. Feature cast iron fireplace. Picture rail. Radiator.
STUDY / INFANT’S ROOM: 7’2” x 7’0”. Picture rail. Radiator. Sea views.
BATHROOM: 6’10” x 5’10”. Classic white suite comprising panelled bath with “Mira” shower unit and shower screen. Pedestal wash hand basin and low flush w.c. UPVC wall panelling. Tile-effect floor covering. Extractor. Spotlighting. Fire escape window. Radiator.
ROOFSPACE: Accessed via “Slingsby”-type roof ladder. “Velux”-style roof light.
EXTERNAL
GARAGE: 26’7” x 12’0”. Detached block-built garage with light and power. Metal roller door. Plumbed for washing machine.
1.) Mature gardens to front, side and rear with wooden summer house to rear.
2.) Paviored driveway with pillared access to front with ample off-street car parking. Car-port to side. Security light. External power socket. Outside tap. Brick-built barbeque. Covered boiler house to rear. UPVC oil tank to rear.



