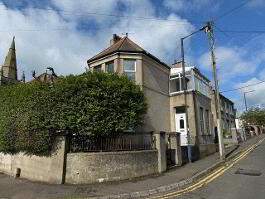7 Kings Road, Whitehead, BT38 9PU
Key Information
Property Features
Property Description
We are delighted to offer for sale this stunning MID-TERRACE dwelling house which not only holds a prime site within the busy sea-side town of Whitehead, close to all the local amenities but has been presented internally to a standard rarely seen within the Province as a whole. The 5 bedroom property has not only featured in three national magazines but has also won awards for its immaculate presentation. The splendid range of accommodation on offer, allied with the wealth of period detail and charm is sure to prove simply irresistible to the purchaser who is looking for that elusive bespoke property. As considerable interest is anticipated early internal inspection is highly recommended
THE ACCOMMODATION COMPRISES:
GROUND FLOOR
ENTRANCE PORCH: 3’10” x 5’4” with tiled floor. Solid wooden entrance door. Cornicing. UPVC door with original etched glass detail to:
ENTRANCE HALL: 20’5” x 6’5” with stairwell off. Solid wooden floor. Cornicing. Smoke alarm. Radiator. Under stair storage.
LIVING ROOM: 15’9” x 13’5”. Feature marble fireplace with cast iron and tiled inset. Tiled hearth. TV aerial and Satellite TV connection. Cornicing. Picture rail. Solid wooden floor. Two radiators.
DINING ROOM / SITTING ROOM: 12’3” x 10’11”. Feature cast iron fireplace with tiled inset and hearth and metal surround. Solid wooden floor. Cornicing. Picture rail. Radiator.
WALK-IN LARDER: 6’0” x 3’10”. Light and power. Doorway to:
UTILITY ROOM: 8’0” x 6’0”. Plumbed for washing machine. Boiler. Light and power. Radiator.
KITCHEN: 12’7” x 12’3” luxury bespoke fitted kitchen with built-in storage coves and solid compressed stone work surfaces. Belfast sink with mixer tap. Island unit. Servant bell call. Italian slate floor. Recessed area for range with stainless steel ducted cooker hood. Smoke alarm.
FAMILY ROOM: 12’8” x 12’5”. Solid wooden floor. Radiator. UPVC double glazed patio doors accessing rear decked area.
FIRST FLOOR
RETURN LANDING: 11’7” x 6’7”. Cornicing. Solid wooden floor. Radiator.
SHOWER ROOM (1): 11’8” x 7’6”. Classic white suite comprising double shower cubicle with daisy-head drench shower fitting. w.c. and antique wash hand basin with original wrought iron stand. Electric shaver point. Fully tiled walls. Tiled floor. Radiator.
BEDROOM (1): 19’4” x 15’11” into bay. Original cast iron fireplace with tiled inset, tiled hearth and solid wood surround. Cornicing. Picture rail. Solid wooden floor. Dimmer lighting. Two radiators.
BEDROOM (2): 12’2” x 10’11”. Feature cast iron fireplace with tiled inset and slate hearth and metal surround. Cornicing. Solid wooden floor. Radiator.
SECOND FLOOR RETURN
LANDING: Solid wooden floor. Access to roofspace.
BATHROOM (2): 12’7” x 11’1”. Classic white reproduction suite comprising claw-foot bath with original antique ceramic daisy shower head, wash hand basin and high-flush w.c. Feature cast iron fireplace with tiled hearth. Shaver point. Exposed Belfast brick wall and solid wooden floor. Radiator.
SECOND FLOOR
LANDING: Solid wooden floor. Access to roofspace.
BEDROOM (3): 12’4” x 10’10” with feature cast iron fireplace and tiled hearth.
Original storage cupboard. Solid wooden floor. Radiator.
BEDROOM (4): 12’2” x 16’0” into bay. Feature cast iron fireplace with tiled inset and hearth and metal surround. Original storage cupboard. Solid wooden floor. Radiator.
BEDROOM (5): 8’8” x 6’9”. Solid wooden floor. Radiator.
EXTERNAL
1.) Front garden area in ornate slate shingle.
2.) Tiled patio area to side. Outside tap.
3.) Enclosed decked area to rear 19’10” x 13’11”. UPVC oil tank. Two outside lights. External power sockets. Wooden door accessing rear entry.



